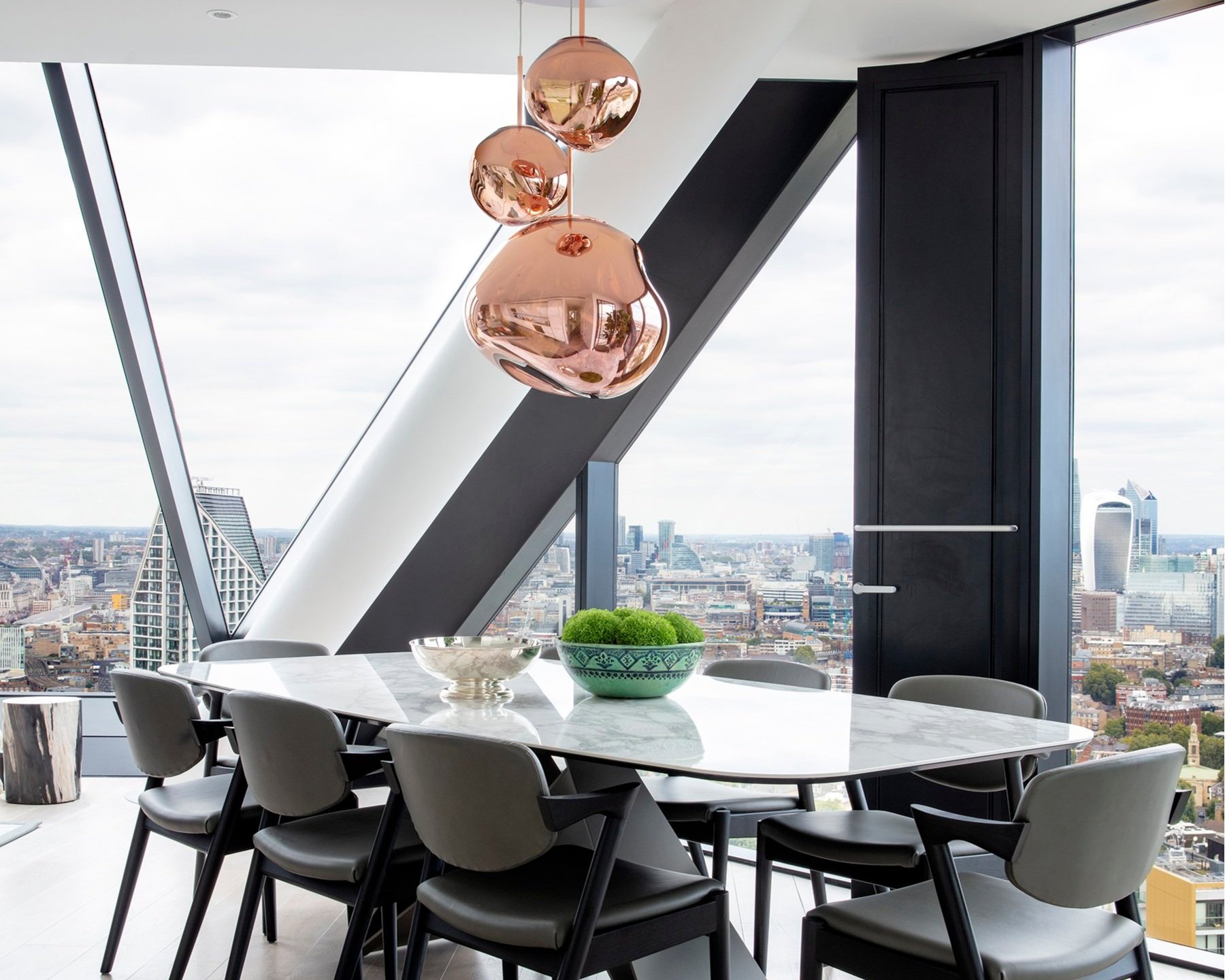Elephant & Castle
SE1
The Glass Castle
SIZE: 1100 sq ft
PHOTOGRAPHER: Rob Sanderson
PROJECT SPECS: The master suite was overhauled with custom wallpaper, mood lighting and a fully-upholstered AV/TV centrepiece. The master suite was completed with a new charred-oak walk-through through dressing room, customised to fit specific items of clothing and luggage. We provided a full sourcing service for all furniture, rugs and window treatments with Shading Specialists, including remote-operated curtains. We worked with teams from Heals and the building management to oversee delivery of an oversize marble dining table to the penthouse, which was achieved with millimetres to spare!
OVERVIEW:We were involved with this client’s new penthouse at a very early stage (as soon as he got the keys!). We reworked the layout to take advantage of the views and built a new snug, with a full-height wall media clad in bespoke concrete . The new home office housed extra storage for home-working, a Peloton and guests!
Kind words from the client…
“Jody was the perfect partner from concepting through to final "turn key" delivery. He worked with me, not at me, which is exactly what I wanted.”














